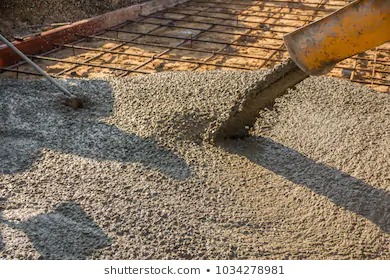Important information for Design of Columns
Column
R CC Column is a vertical structural member which takes complete load of the beams, slabs and the entire structure and transfer loads directly to the under earth soil it means that entire building stand on columns
A column in architecture and engineering is a structural element that transmits, through compression, the weight of the structure above to other structural elements below. Columns are frequently used to support beams or arches on which the upper parts of walls or ceilings rest. and it also help to increase the strength entire structure.
Why column gain more strength
Columns become strong under compression, the squeezing produced by the downward force exerted by a load and the counteracting force upward from the ground and it play an important role between ground and the slab or roof of a building
Basics information which are compulsory for construction of Columns
- Try to choose Square column the reason behind is If the load is Axial then it will choose. when the compression load comes on the center of the columns which whose square column in this case, you can choose square column.
 |
https://daecivilinfo.blogspot.com/2020/07/first-one-is-you-know-guys-we-have.html
|
- The second rule is choose a rectangular column in which case for Eccentric load. when the load comes on the eccentric point.A eccentric point means without center okay, when the load comes on the any point but not at the center of the column.The second basic point means this is length should be greater than width of the column . Where you can select square column and where you can select rectangular column.Rectangular column, when load not comes on the center of the column and square column when the load comes on the center okay. so this is second basic rule.
 |
| https://daecivilinfo.blogspot.com/2020/07/first-one-is-you-know-guys-we-have.html |
- The third rule of our R CC column is Spacing of ties this is standard okay, spacing of ties should be between 100 to 200 mm.
 |
| https://daecivilinfo.blogspot.com/2020/07/first-one-is-you-know-guys-we-have.html |
- Forth rule is Concrete cover should not be less than 25 mm - 40 mm and minimum size of R CC column not be less than 225 mm x 225 mm
 |
| https://daecivilinfo.blogspot.com/2020/07/first-one-is-you-know-guys-we-have.html |
- Fifth basic rule is diameter of longitudinal bar should be between 12 to 22 mm.
 |
| https://daecivilinfo.blogspot.com/2020/07/first-one-is-you-know-guys-we-have.html |
- Sixth basic rule of design of column is concrete cover from the Center of steel to exterior point should be 25 mm are more. More mean 25 to 40 mm you can keep this is the standard but specially 25 is okay.But here this one not from the center it should be not less than 15 mm.
 |
| https://daecivilinfo.blogspot.com/2020/07/first-one-is-you-know-guys-we-have.html |
- Seventh one use minimum M 20 grade concrete in column and ratio is (1:1.5:3)Here 1 is cement, 1.5 is sand, 3 is aggregate because the column is the main thing in the whole structure it transfer the whole load of building in the foundation so it is necessary to column most stronger.
- Eighth one is longitudinal bar should be bend Duck leg.
 |
| https://daecivilinfo.blogspot.com/2020/07/first-one-is-you-know-guys-we-have.html |
- Ninth one is use 4 numbers steel bars square are rectangular column okay.Use minimum four numbers of longitudinal bars and square OR rectangular column okay.
 |
| https://daecivilinfo.blogspot.com/2020/07/first-one-is-you-know-guys-we-have.html |
- Tenth one is 16 times of the diameter of main.
- Eleventh basic rules is top and bottom area of column should be same. its top and bottom should be area okay so the area should be same.
 |
| https://daecivilinfo.blogspot.com/2020/07/first-one-is-you-know-guys-we-have.html |
Twelve rule for column is that quite safe span between two column is 5 meters
 |
| https://daecivilinfo.blogspot.com/2020/07/first-one-is-you-know-guys-we-have.html |
These are the most important and basics rule which are followed in the designing and construction of columns.
Advantages and Disadvantages of column
Disadvantages
The tensile strength of reinforced concrete is about one-tenth of its compressive strength.The main steps of using reinforced concrete are mixing, casting, and curing. All of this affects the final strength.The cost of the forms used for casting R CC is relatively higher.For multi-storied building the R CC column section for is larger than steel section as the compressive strength is lower in the case of R CC Shrinkage causes crack and strength loss.
Advantages
In structures like footings, dams, piers etc. reinforced concrete is the most economical construction material.It acts like a rigid member with minimum deflection.As reinforced concrete can be molded to any shape required, it is widely used in precast structural components. It yields rigid members with minimum apparent deflection.Compared to the use of steel in structure, reinforced concrete requires less skilled labor for the erection of the structure.Reinforced concrete column has a high compressive strength compared to other building materials.Due to the provided reinforcement, cement concrete can also make strong bond and make a good amount of tensile stress.The reinforced concrete building system is more durable than any other building system.Reinforced concrete, as a fluid material, in the beginning, can be economically molded into a nearly limitless range of shapes.Fire and weather resistance of reinforced concrete is fair.The maintenance cost of reinforced concrete is very low.















1 Comments
V nice
ReplyDeleteIf anyone have any queries let me know