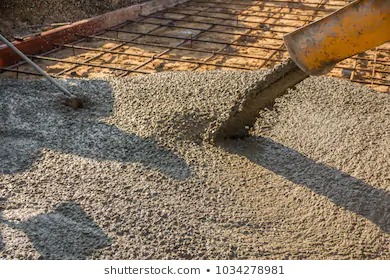Technical Things of civil Engineering
Base
Base is immediately above plinth and the building having no plinth immediately above footing
Basement
Under ground lower part of the building is known as the basement of the building.
Dowel
 |
| https://daecivilinfo.blogspot.com/2020/08/technical-things-of-civil-engineering.html |
The shorter steel bars that provide a connection or strength between slabs without restricting horizontal joint movement and they increase load transferring efficiency. These are the bars which also provide in columns for the purpose of proving strength.
Pillar
 |
| https://daecivilinfo.blogspot.com/2020/08/technical-things-of-civil-engineering.html |
A structure such as column or projection from pier or wall which is at the right angle under the roof that generally provides the support
a concentrated load. It may be square or circular in shapes.
Plinth
The layer of concrete or any other construction material which lies between the first level of floor and above foundation is called the plinth.
Soffit
The lower horizontal face of any thing or the under face if an arch is called soffit.
Excavation
 |
| https://daecivilinfo.blogspot.com/2020/08/technical-things-of-civil-engineering.html |
Excavation is the process of digging in which the soil and other material is removed with the help of machines or labor according to the plan or drawing in specific area.
Disposal of Excavation Materials
Suitable materials derived from excavation may be used for filling the depressions, low lying areas or any surplus or unsuitable material shall be disposed off by the contractor in spoil banks, waste area as designated by the engineer. Disposal of surplus or unsuitable excavated material shall include loading, unloading, transporting, stacking, leveling and sloping the material in disposal area.
Leveling and Grading of Area
Leveling and grading of excavated area shall be done by the mean of leveling equipment and grade machines. The contractor shall be responsible for the require construction and stability of the grades and slopes of the area in conformity with the drawing or plans provided by the engineer.
Extra Excavation
In the event the contractor excavates any area to a level lower than the required he shall re-reinstatement areas to the required densities levels and grades. No more payment should be done for extra excavation.
Contractor to bear Damages
The contractor shall conduct all excavation operation in safe and prudent manners in order to avoid and prevent damage to any surrounding property or outside the project area.
Fill Materials
Area require for the filling shall be filled with material consisting of selected material obtain from the require excavation or from the outside sources for this purpose and all filling material shall be free from debris, tree roots and other objectionable substances and to the satisfaction of the engineer and the client. All filling shall be deposited in layers of fifteen (15) to twenty(20) centimetres
Scarifying of the Surface
Prior to placing the first layer of filling the existing and the striped surface shall, be sacrificed to to a depth of not unless 25 centimetres and compacted to the required density. The cost therefore shall be deemed to have included in the rates for the items of leveling and grading.
Variation in Filling Requirements
All filling shall be done by the specified behavior. During process of work it may be found necessary or desirable by the specification of drawing or the engineer to vary the levels, elevation and the grades of filling from those shown on the drawing or plan and the contractor shall perform filling to the revised levels, elevation and grades.
Excess Filling
If the level or grades of an area is fill more or greater than the requirement the it shall be excavate or re-instate the surface and dispose off excess material
Compaction
The definition of compaction is the exertion of force on something so that it become more dense but in Engineering it varies in such way that the process in which the soil, stone, filling, back filling or other kind of material in which it press in such way as the air displaced between their particle and it become dense.
Bar Bending Schedule
The bar bending schedule is prepare for the reinforcing steel bars and these bar bending schedule shall be submitted to the engineer for the approval. Before starting the steel work it is necessary to get approval of bar bending schedule. In this schedule the information regarding the steel will be provided.
Main Bars
The shorter span of bar used in slab are known as Main Bars and these bars are usually used under the distribution bars
Distribution Bars
The longer span of bars which are use in slab are known as distribution bars and these bars are on the top of main bars
Consolidation
All concrete shall be consolidated by the vibration , spreading, use of rode or forking so concrete is thoroughly worked around the reinforcement, around embedded item and in the concrete of forms eliminating the all air or stone pocket which may cause pit ing and planes of weakness. Internal minimum frequency should be 8000 vibration per minute and sufficient amplitude to en consolidate the concrete efficiently.





0 Comments
If anyone have any queries let me know